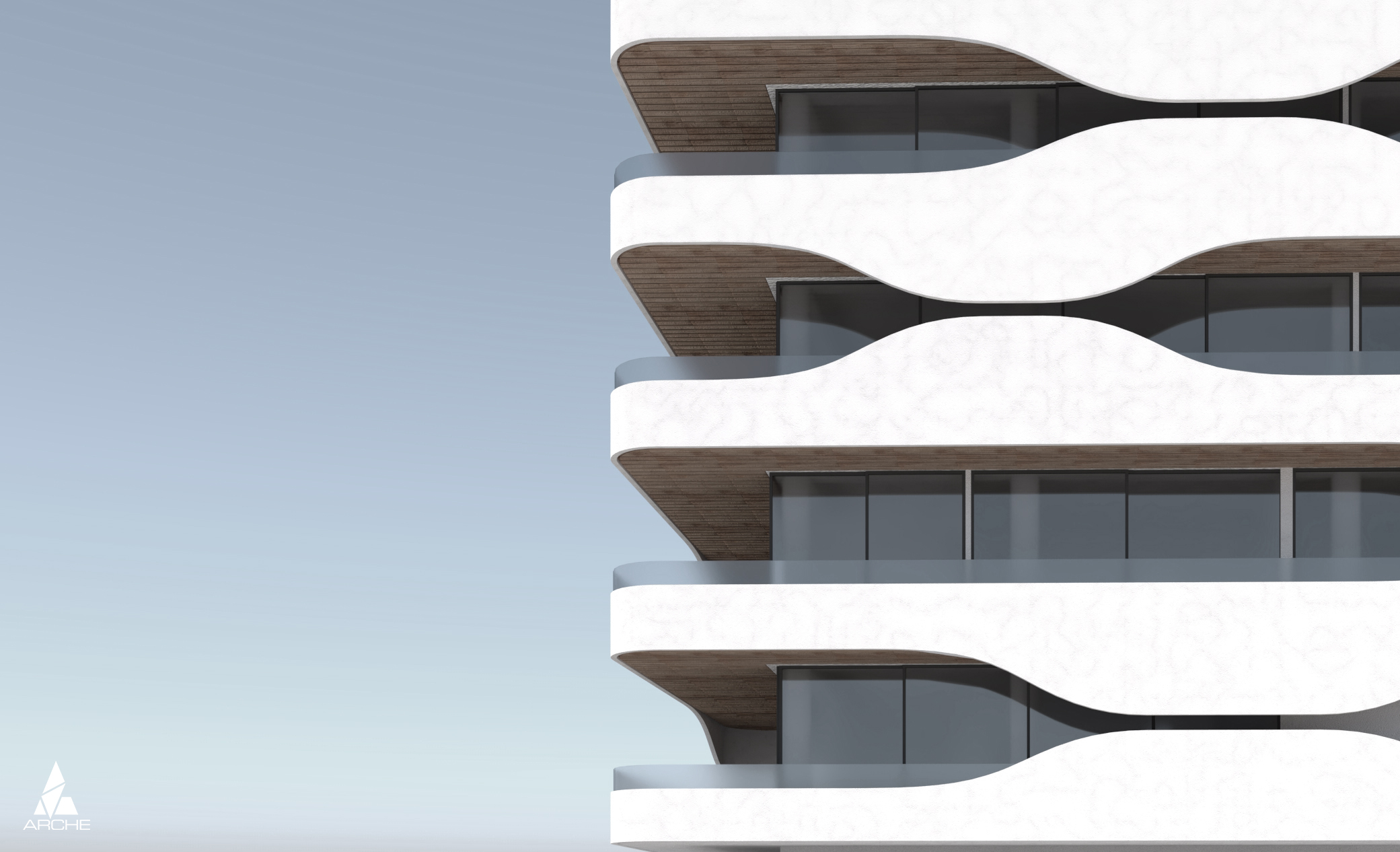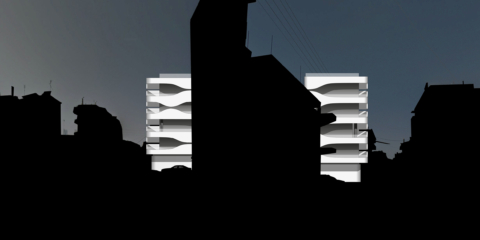Polykatoikia
Architecture, HousingPolykatoikia

The project is a block of apartments (polykatoikia) that extends into 4 levels and consists of 4 apartments. The project is to be built on a small plot of land, which is located in Pyrgos Helias, Greece. The ground level consists of a yard, entrance and space for car parking. The apartments occupy floor 1 to 4. A roof garden is placed on top. Three of the apartments are arranged into two floor levels leading to an interlocking section.
The surrounding balcony, a usual characteristic of the greek polykatoikia, is treated here as a secondary exterior surface. The solid guardrail is designed as a continuous waveform shape that gradually differentiates the percentage of transparent and opaque surfaces on the facade. This creates a layer on the facade, that acts both as an optical and privacy filter, which variates the degree of exposure of sunlight and optical connection to the exterior, as well as a primary morphological characteristic of the building.


