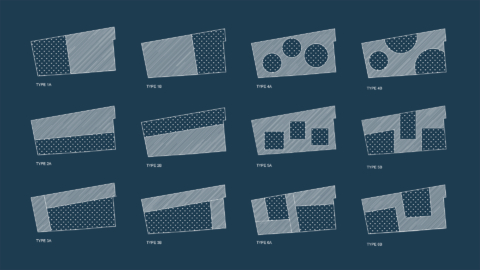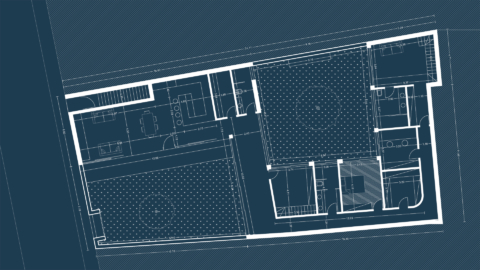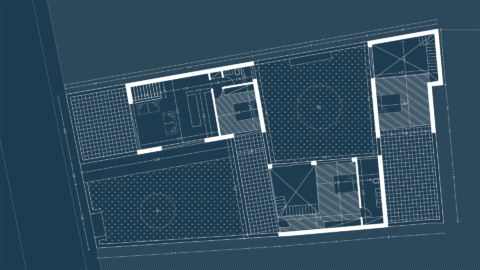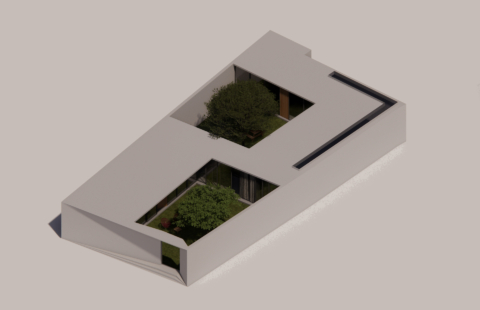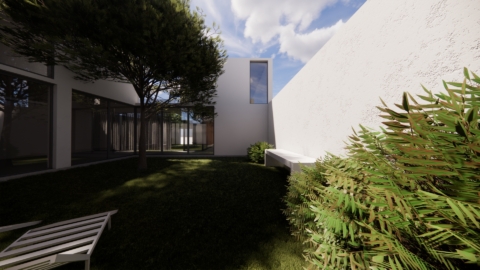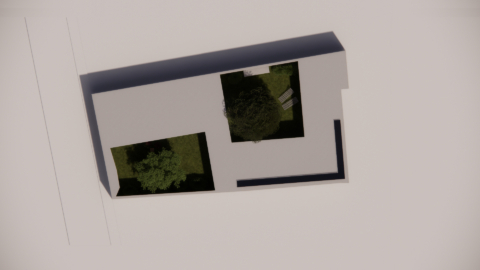House S
ArchitectureHouse S

The project concerns a house in the city of Amaliada, Greece. The house is deployed on the periphery of the plot’s borders in an “S”-shaped formation, creating two large yards that every particular space has access to. Thus the dwelling achieves spacious exterior while filtering privacy.
