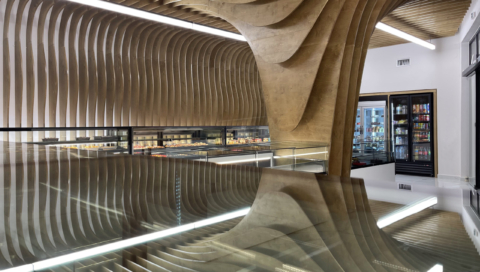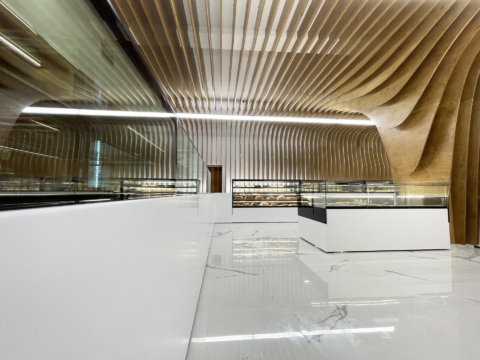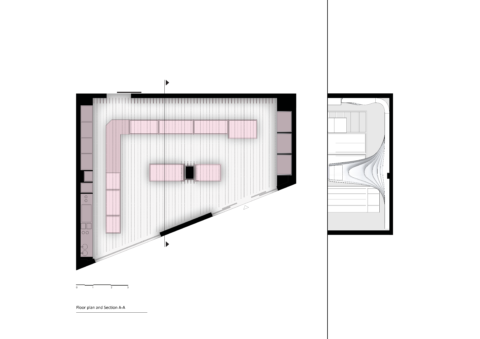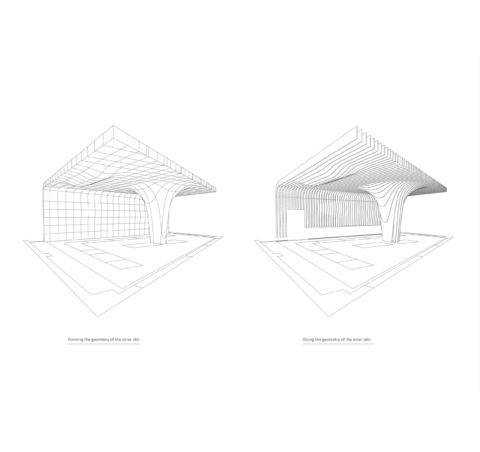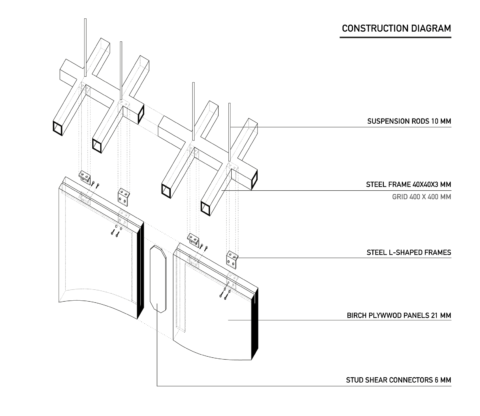Bakery & Patisserie Karnaros
Architecture, Interior DesignBakery & Patisserie Karnaros
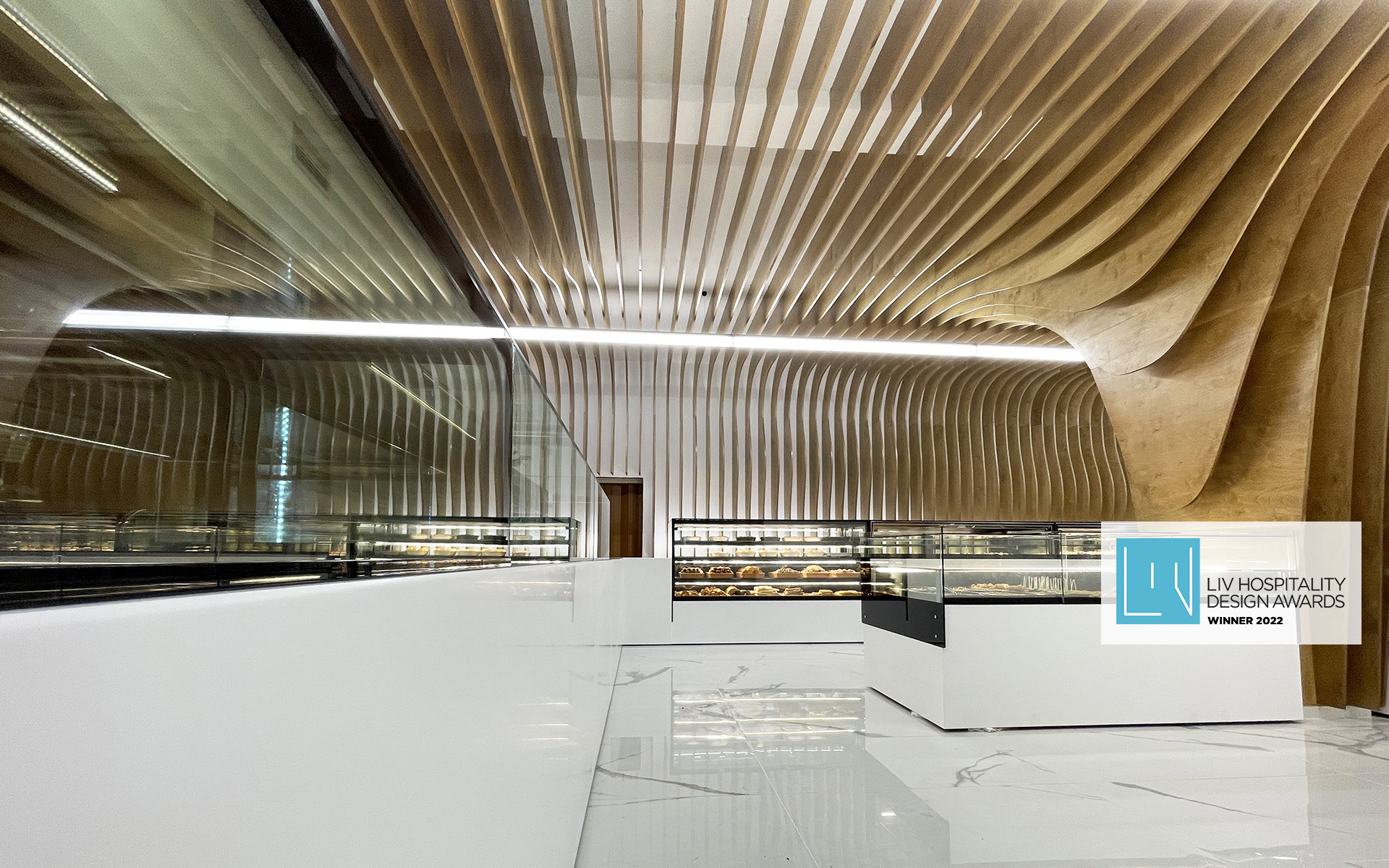
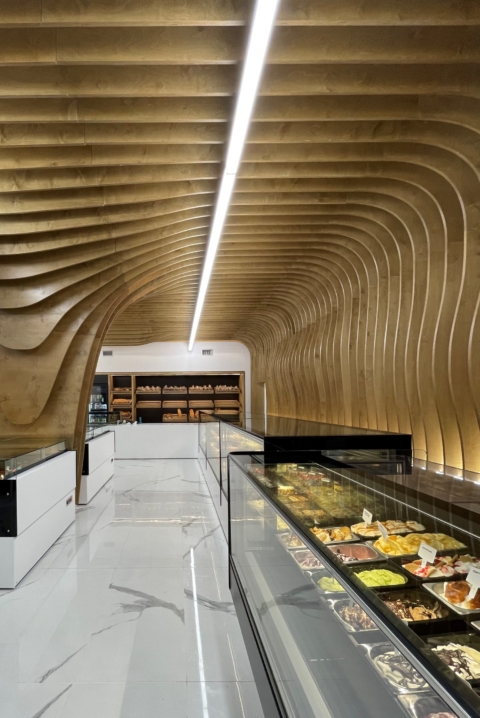
The project concerns the redesign of the storefront of Karnaros Bakery & Patisserie in Greece.
The principal design axis was the composition of opposing pairs on several levels. This approach stems on the one hand from the desire to create a space that is both contemporary and familiar and on the other hand from the combined identity of the bakery and the patisserie.
Guided by this approach, a group of four synthetical pairs was defined:
Pair 0ne is the curved and orthogonal: The inner curvilinear “skin” which is applied on the wall-floor surface is composed with the austere and orthogonal geometry of the displays and the furniture design.
Pair Two is the intricate and the subtle: The natural and rich texture of the birch is combined with the pure and subtle texture of the Corian and the marble texture. The former abstractly relates to the texture of the bread and the latter to the one of the cream.
Pair Three is the saturated and the pure: The colour saturation of the upper part with the colour neutrality of the lower part of the space. The upper to intensify the identity and the lower to provide a monochromatic canvas for the display of the colourful products.
Pair Four is the function and the identity: A special element that was taken into consideration was the existence of a pillar in the middle of the available space, which was rendered as a functional flow problem. Instead of hiding this “necessary problem”, the proposal intensifies its presence, setting it as the core of the geometric deformation. Thus it converts this element from a functional problem into a singular identity element of the space.
The inner surface of wall/ceiling is constructed with a sequence of assembled plywood sheets, which were cut using CNC milling. The shape of the sheets derives from the sectioning of a continuous surface that has its maximum deformation in the central column and covers the ceiling and the opposing wall. A total of 312 pieces of plywood were used that were assembled in 59 section profiles. This is a particular characteristic of the project: the combination of contemporary methods of design and fabrication with traditional techniques, rendering this as an opportunity for knowledge exchange between the two parties (designers, fabricators).
A simple lighting strategy was used with the aim to achieve the optimum lighting conditions, that emphasizes the presentation of the products and the inner skin structure.

